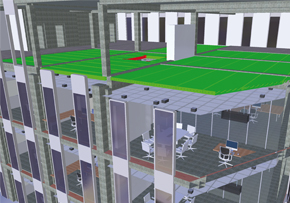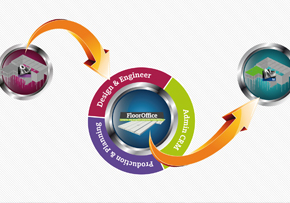i-Theses has developed a Revit
Extension, which makes it is possible to draw a basic layout plan (can be downloaded
free of charge by our clients) in Autodesk Revit. AutoFloor drawings are created in
2D, and 3D presentation can be generated for use in a 3D BIM model. Exports in IFC is
available and can be imported in Autodesk Navisworks or all other BIM software and
converted to COBie format.
 |
 |