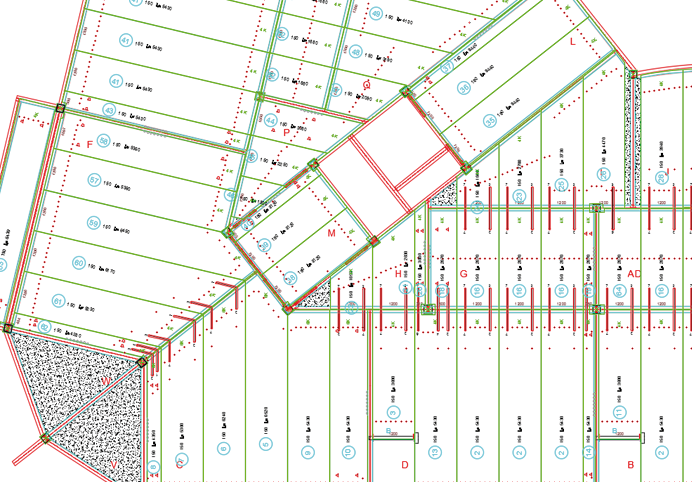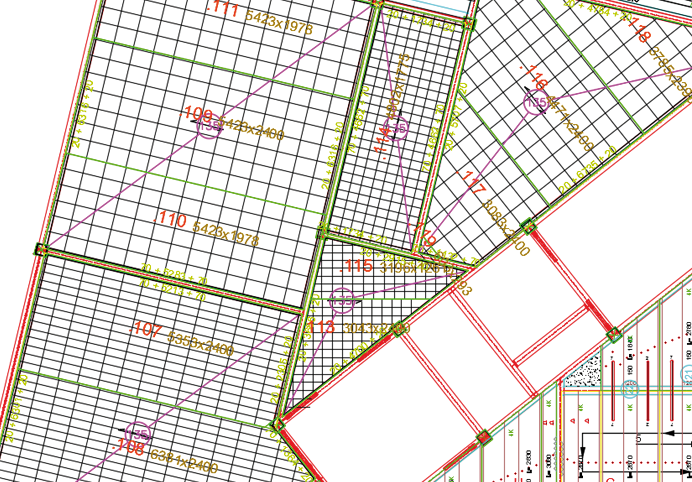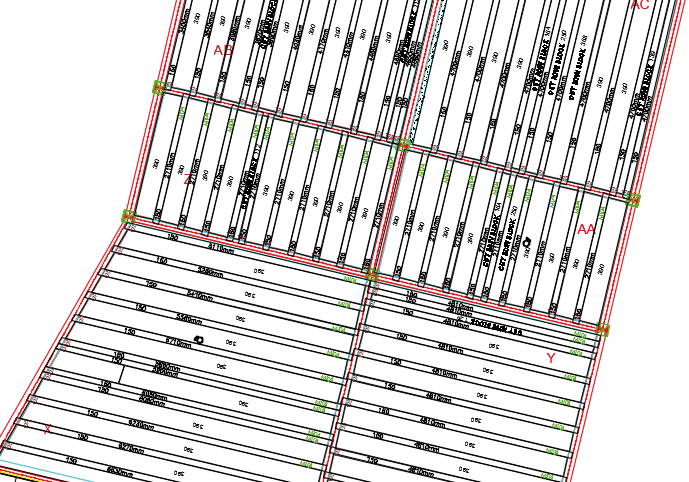AutoFloor, is a very easy-to-use, AutoCAD-based software that comes in two options.
Customers who already have a full AutoCAD available can use the AutoFloor drawing app. Customers who don’t have a full AutoCAD yet can use the AutoFloor
ID. AutoFloor ID includes the Autodesk CAD Engine. AutoFloor enables you to
draw and label layouts for all types of prefab floors: hollowcore slabs, solid slabs,
prestressed- and reinforced slabs, filigree slabs as well as T-beam systems.
AutoFloor is developed by using Object Oriented Technology. This means layouts
are created in 50% less time. Last minute changes, for example extra recesses,
changing notches, open cores, changing dimensions, etc. can easily be done
taking into account all previous defined rules in a view to bearing, ripped slabs
and accessories, as well as production status if the FloorDesk production modules
are available. Having inconsistencies because people forget something to edit is
avoided. AutoFloor does the check for you and will update and/or get back with
a message when necessary. Less failure, less waste, less issues on-site, delivery on
schedule!
Read more
 |
 |
 |
Layoutplan Hollow core slabs |
Layoutplan Filigree slabs |
Layoutplan T-Beam systems |